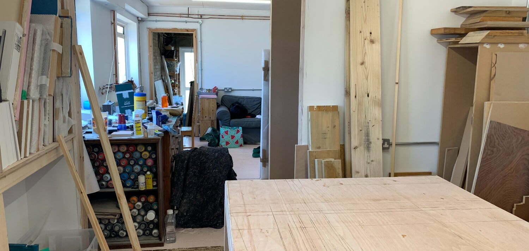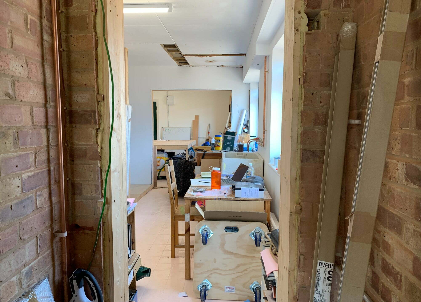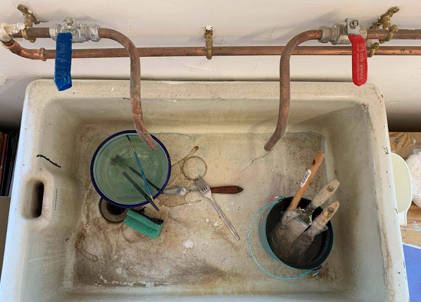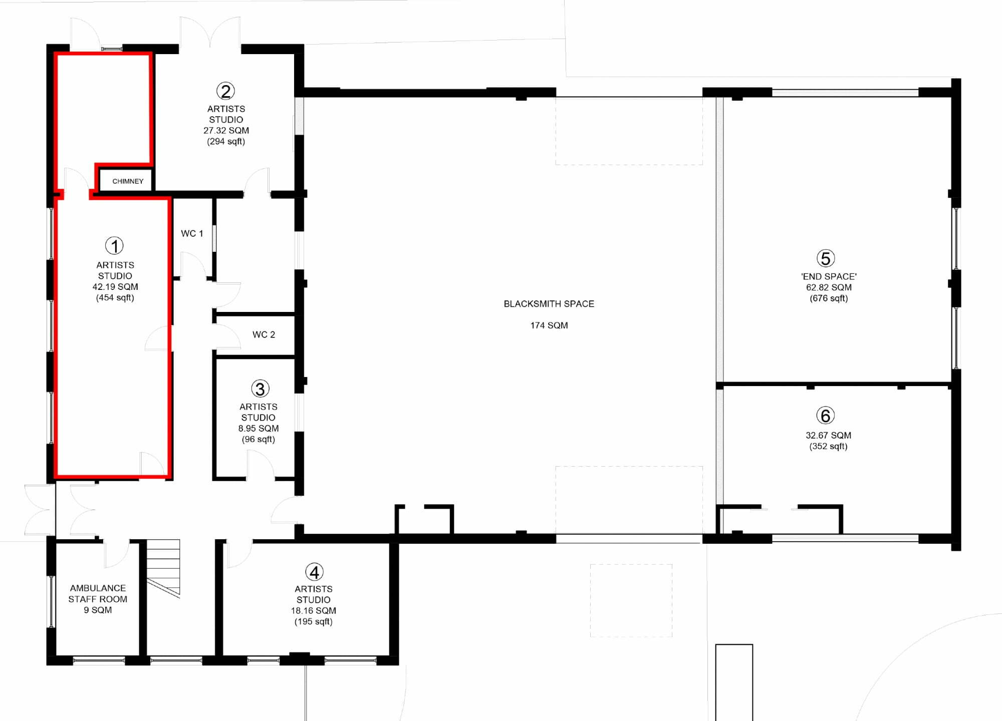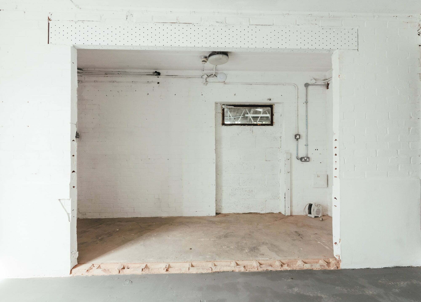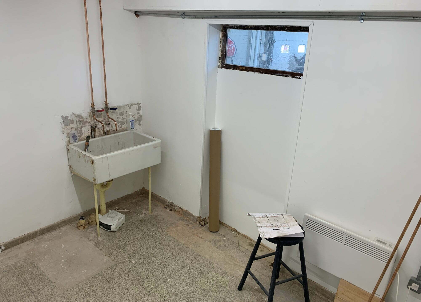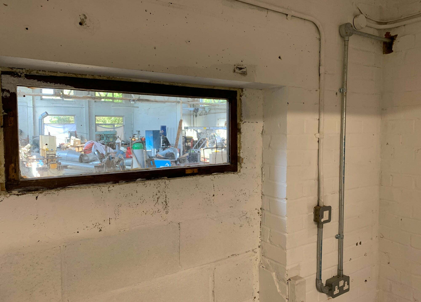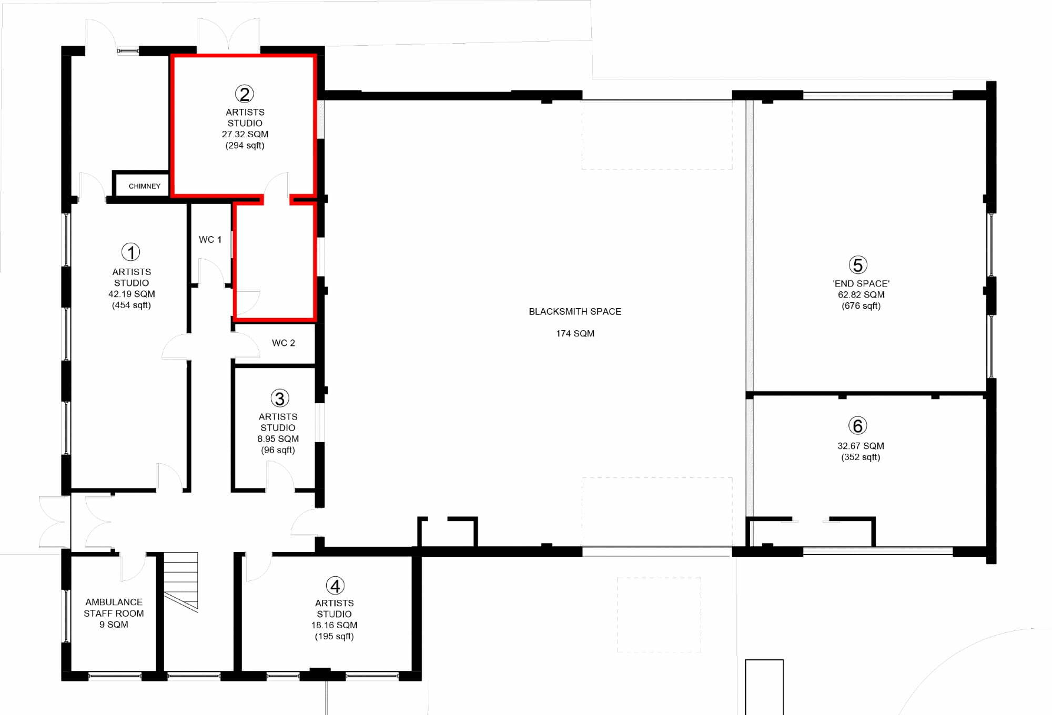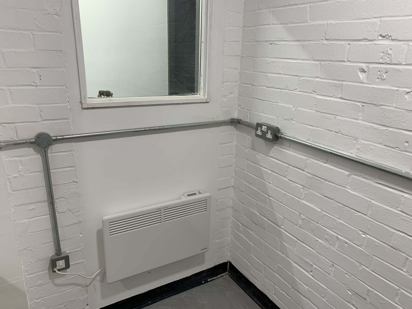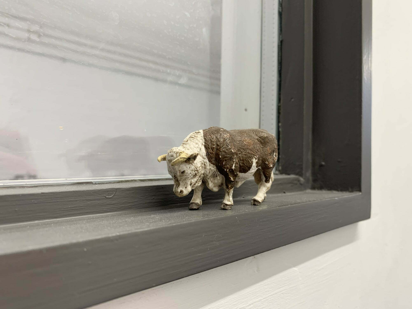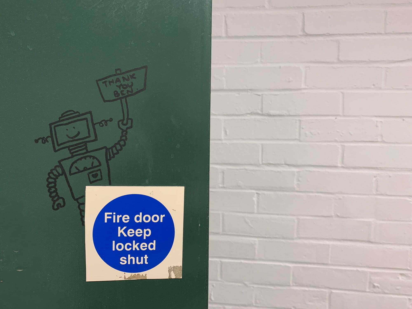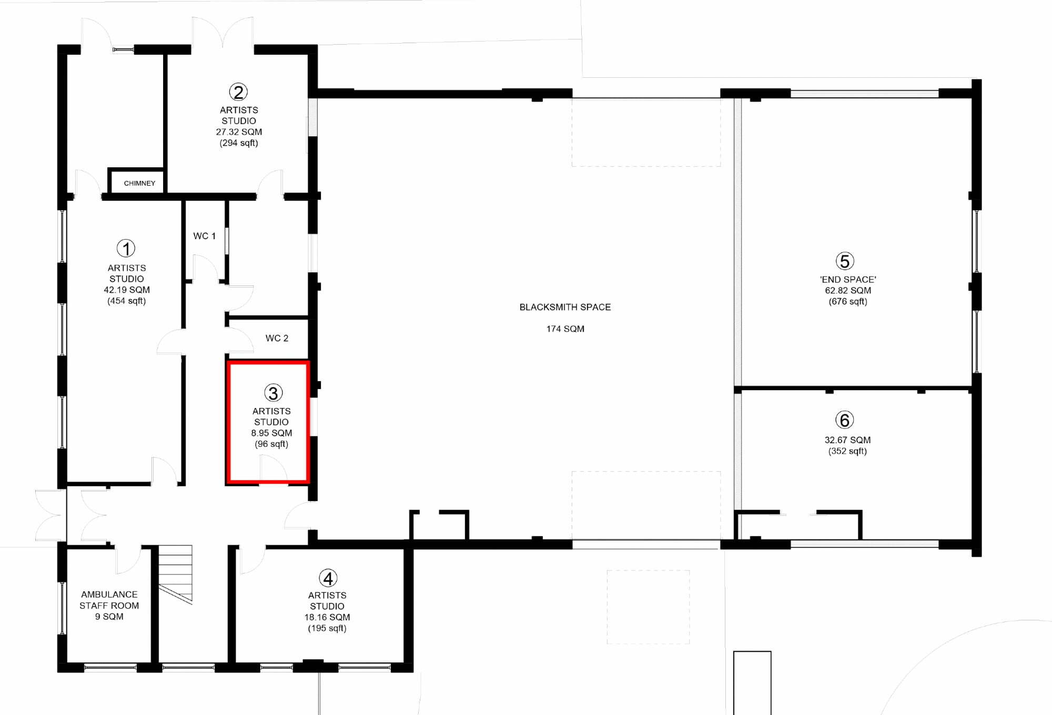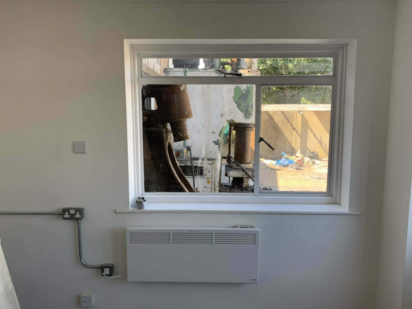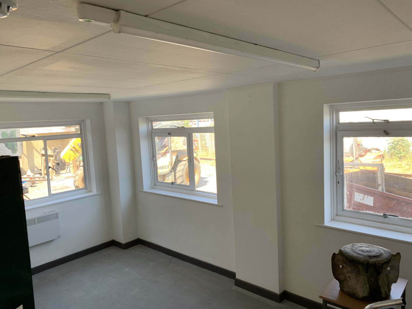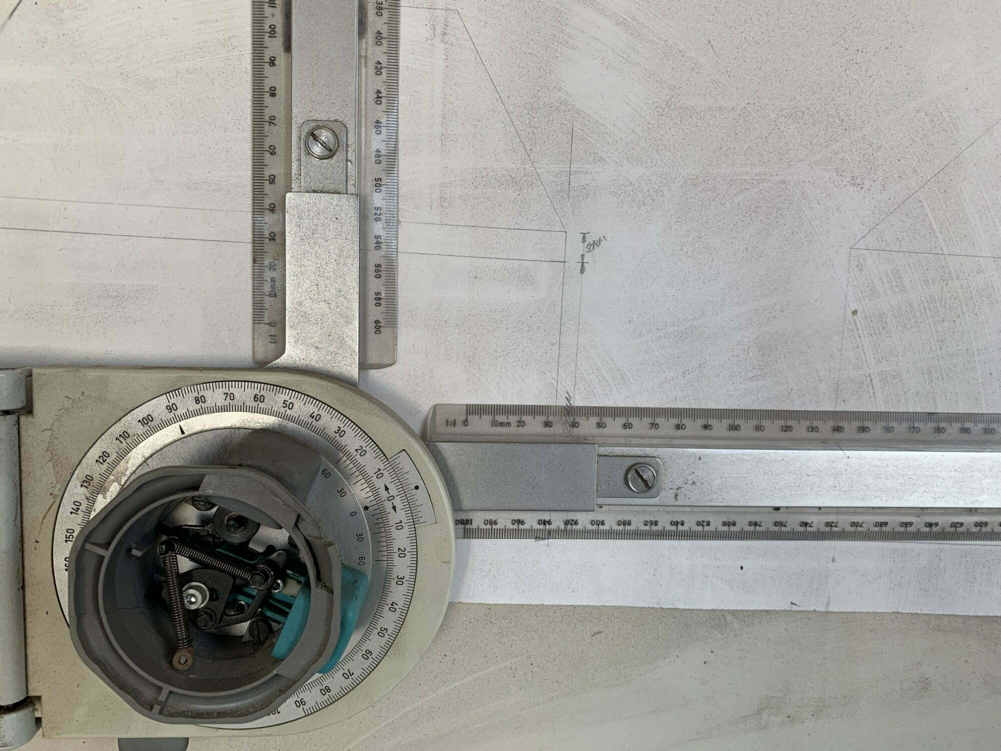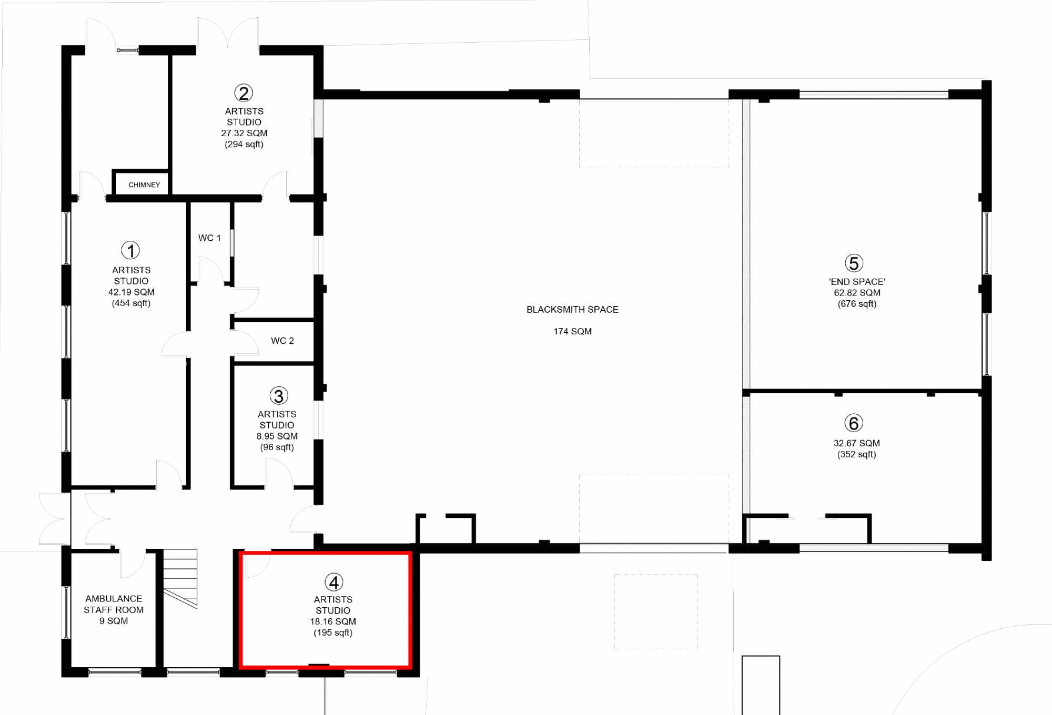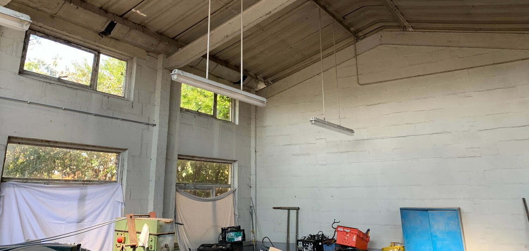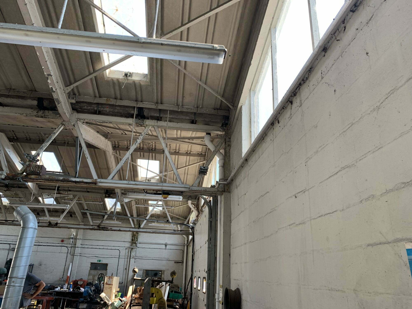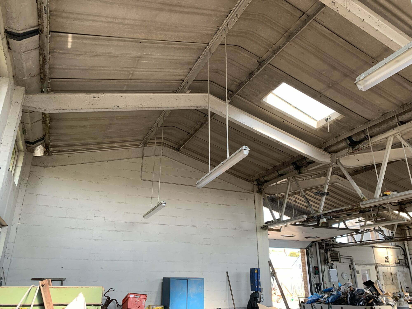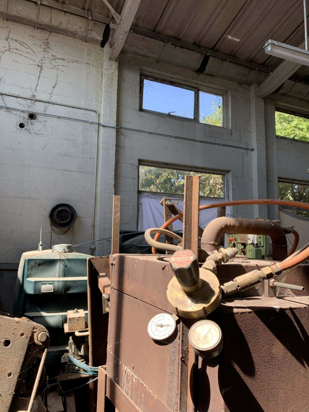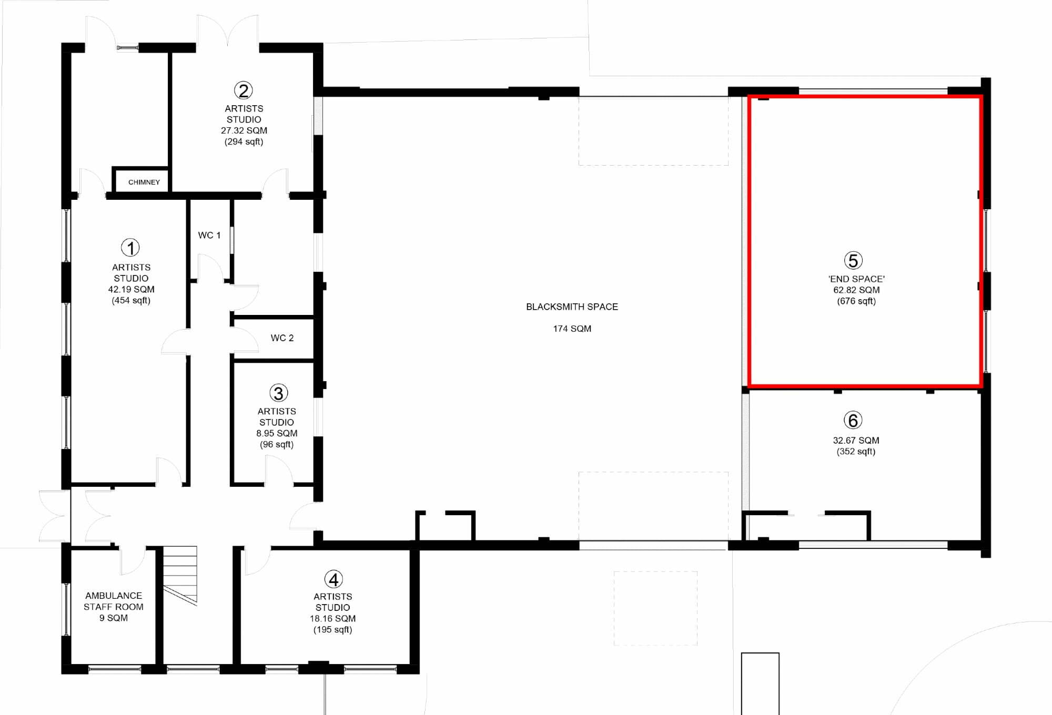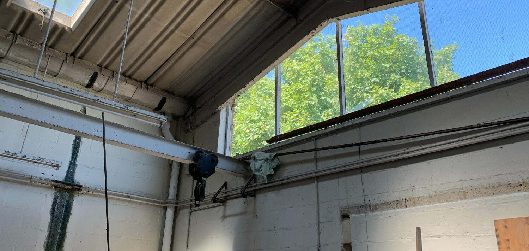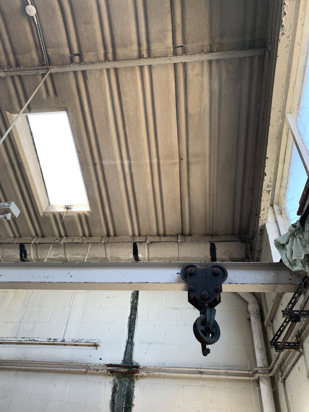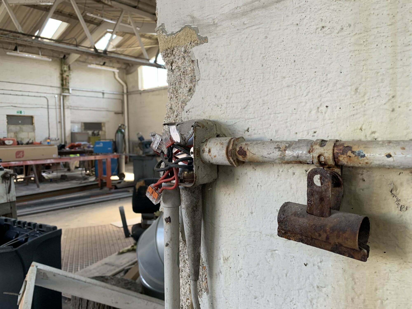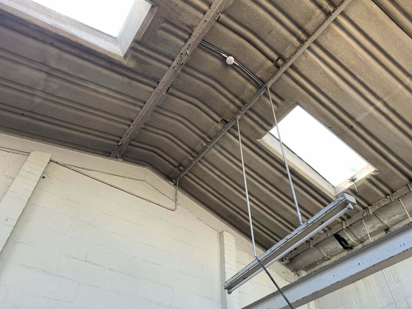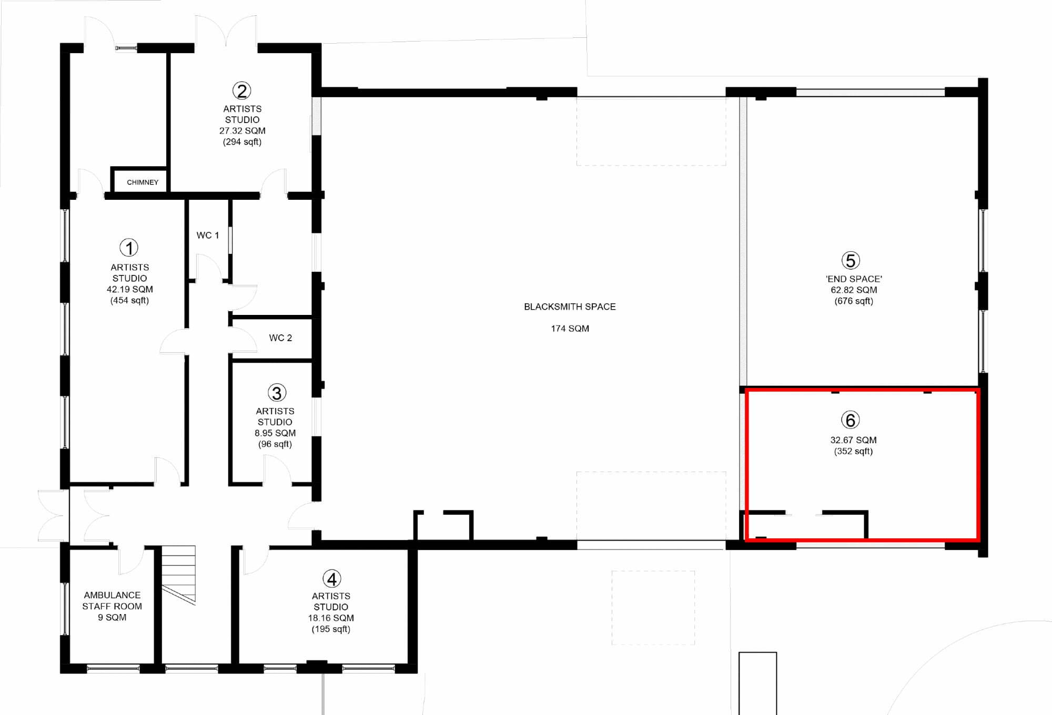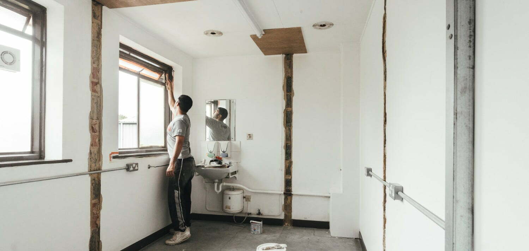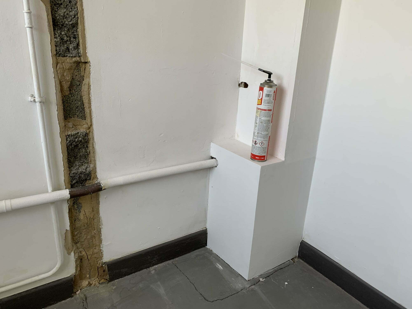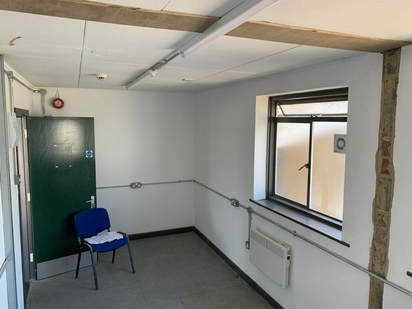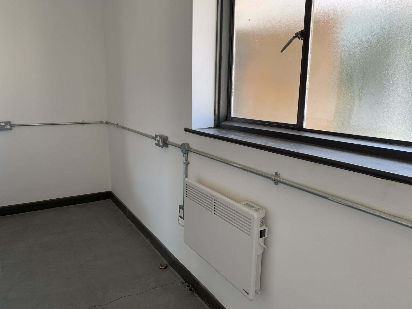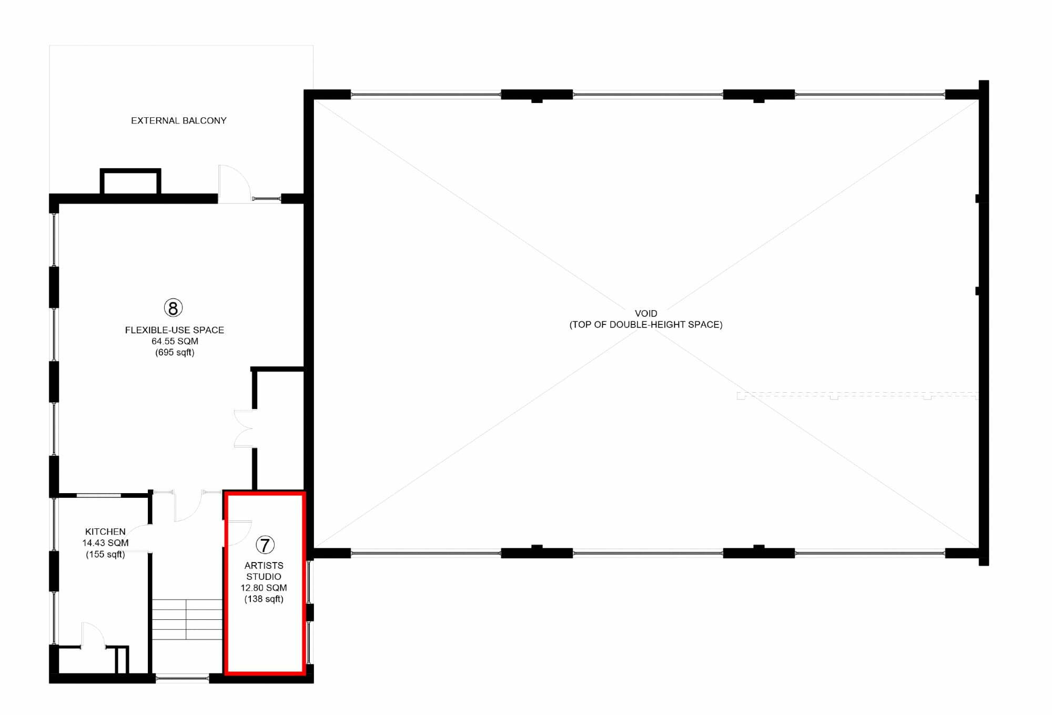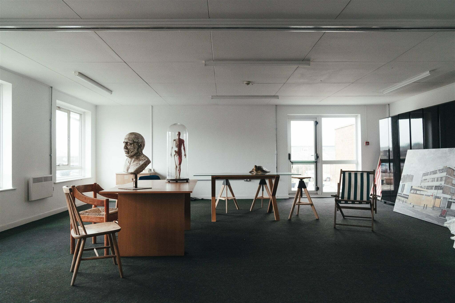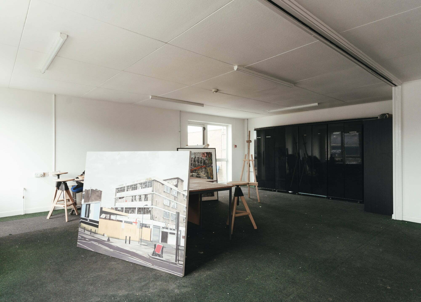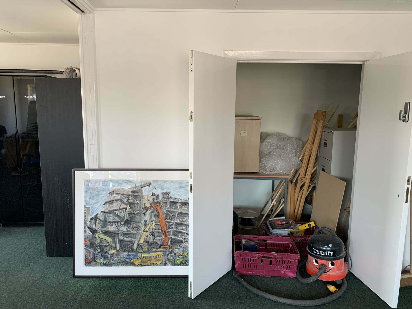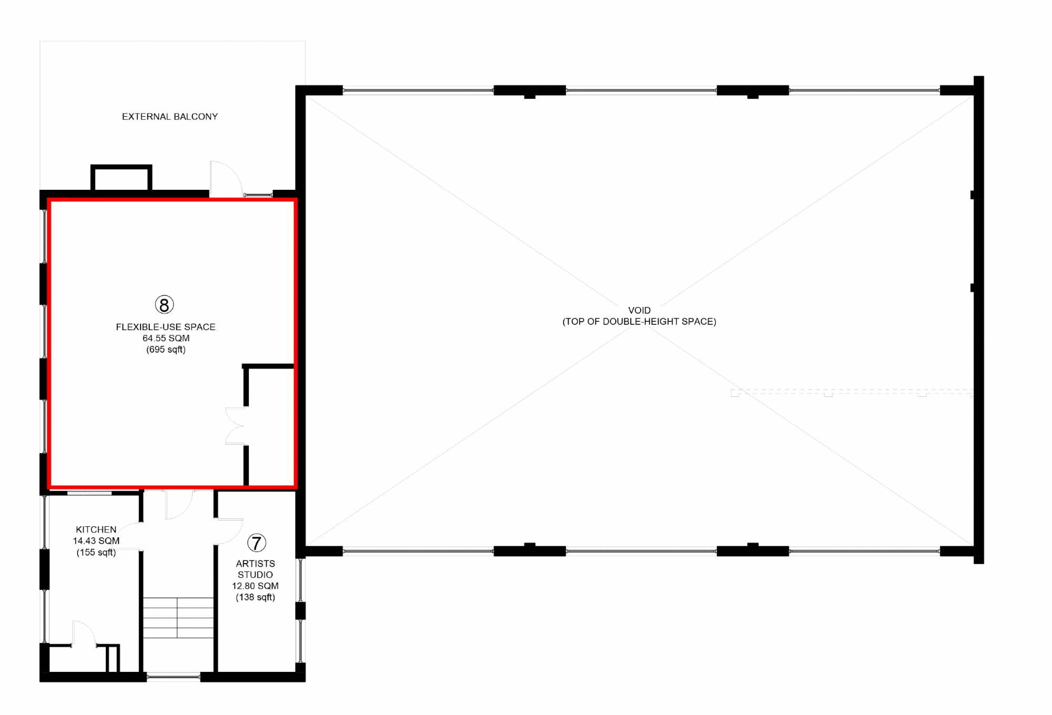THE SPACE
UNIT 1
Split into three work spaces, Unit 1 has a butler sink, external double doors and two heaters for those colder days.
-
ORIENTATION South Eastern facing windows
-
FLOOR SPACE 454 sq. ft.
-
POWER 18 power sockets at work bench level
UNIT 2
Unit 2 has bags of potential. Made up of three work areas, it has double doors to outside, a butler sink and two heaters.
-
ORIENTATION South Western facing window
-
FLOOR SPACE 200 + 94 sq. ft.
-
POWER 11 sockets; 10 at work bench height, 1 ankle height
UNIT 3
Compact work space which includes a sink, heater, and window to the corridor.
-
ORIENTATION No outward facing windows
-
FLOOR SPACE 96 sq. ft.
-
POWER 8 sockets at work bench height
UNIT 4
A twin aspect workspace with windows looking out to the work yard. Plenty of natural light and two heaters to boot.
-
ORIENTATION North Eastern facing windows
-
FLOOR SPACE 195 sq. ft.
-
POWER 9 sockets; 8 at work bench level, 1 at ankle height
UNIT 5
Large workshop space offering loads of natural light from skylights, high and normal height windows. Tap and power sockets can be fitted on request.
-
ORIENTATION North Western and South Western facing windows
-
FLOOR SPACE 676 sq. ft.
-
POWER TBC
UNIT 6
Large work space with skylights and high windows.
-
ORIENTATION North Eastern facing window
-
FLOOR SPACE 352 sq. ft.
-
POWER Yes
UNIT 7
Upstairs, with a sink, heater and twin windows.
-
ORIENTATION North Western facing windows
-
FLOOR SPACE 138 sq. ft.
-
POWER 11 sockets, 10 at work bench height
UNIT 8
Large first floor space with triple aspect light, walk in storage, 2 heaters and access to the balcony.
-
ORIENTATION South Eastern and South Western facing windows
-
FLOOR SPACE 695 sq. ft.
-
POWER 18 sockets
GET IN TOUCH TO RESERVE YOUR SPACE
- Email [email protected]

